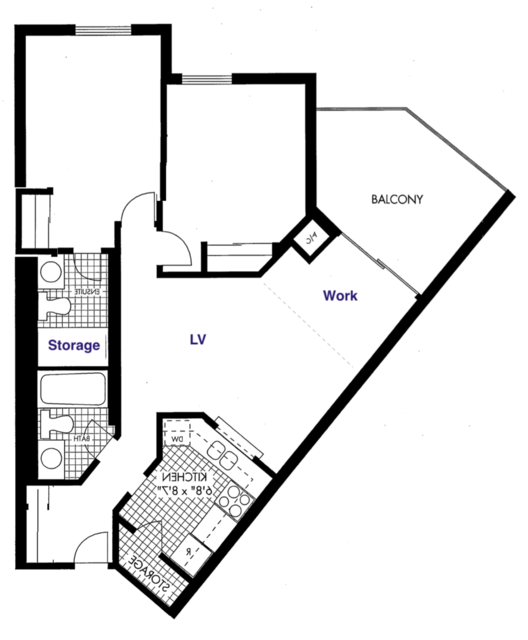 Floor Plan
9/22 '18
Floor Plan
9/22 '18
I was just reviewing my OPW posts and saw I'd put up a floorplan of the previous apartment, but I haven't posted our condo's floor plan. So here it is.

A bit sloppy as the original was flipped but I've updated it with the moved closet in the master BR (it used to be a wart in the smaller bedroom, rude). The kitchen bar/passthrough is wider and has no uppers now, and there's a laundry machine in the adjacent storage room.
It's an interesting building and I think it's very smartly designed. There are two 20 storey circular towers, each floor with nine suites. (There is no "13" floor, and the top floor that would be 21 is labeled "PH" though the suites there are identical to those below.) That angle between the two walls is indeed 40 degrees and it's kind of a pain dealing with it. On the other hand, it makes for much less wasted space in the common elevator area. All of our doors open very near each other in the centre of the tower, a small hallway that runs around the elevators / stairwell / mechanical ducts in the centre of the building. Most of the units are nearly identical in layout and size, though there's +/- 10% square footage to accommodate structural elements. There's a low building between the towers that has six floors of units with rectangular layouts. On the ground floor and three floors below that are parking, lockers, and extensive amenities (gym, sauna, pool, library, movie room, hobby/woodworking room, etc). And there's a nice garden too.
All told there are nearly 400 units. I figure this, combined with the smart design, is how our condo fees are so low given what we're getting for them. One might think the $250K per month the condo corp receives in fees is a lot, but it's not cheap to run and maintain a big building, and do it well. Plus pay city taxes.
We like it here, and the only annoying thing right now is the shortage of personal storage lockers (e.g. rental closets) that are presently oversubscribed, so we still have a few boxes / bins of art materials and tools that should ideally be stored away out of sight but there's nowhere to put them but in our living space.
Also it's easy walking distance to p much everything.

This looks and sounds like a wonderful place to live. Congrats again on the move and finding a place you both love and can feel comfy and welcome, and where you can get what you want closeby.